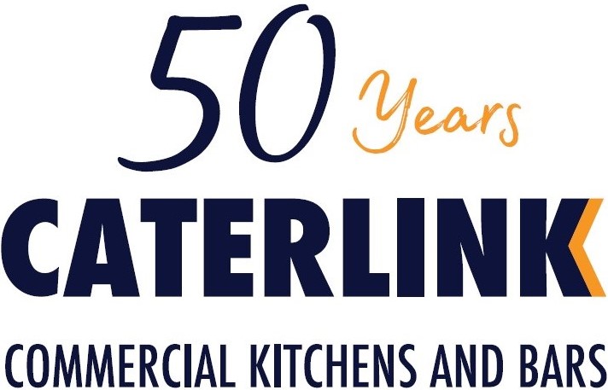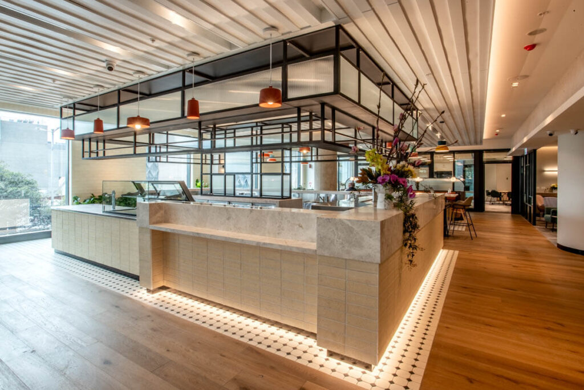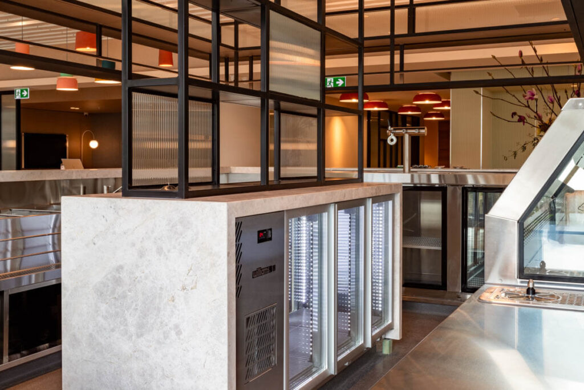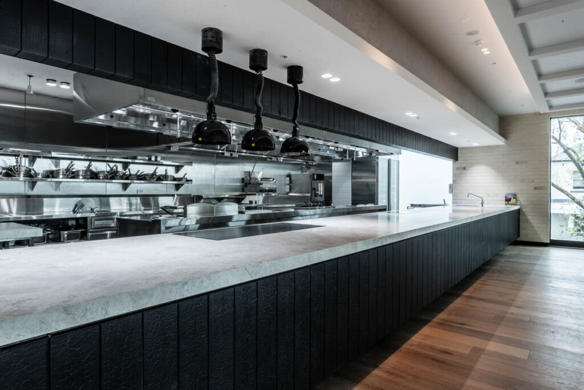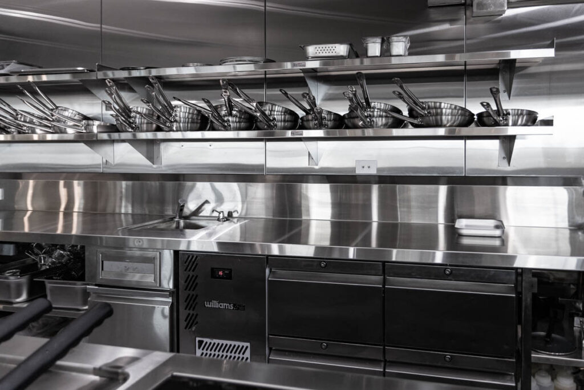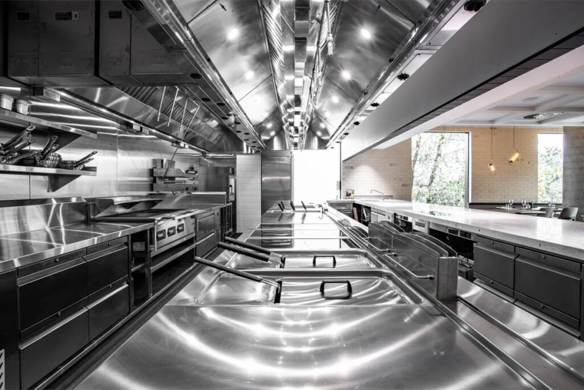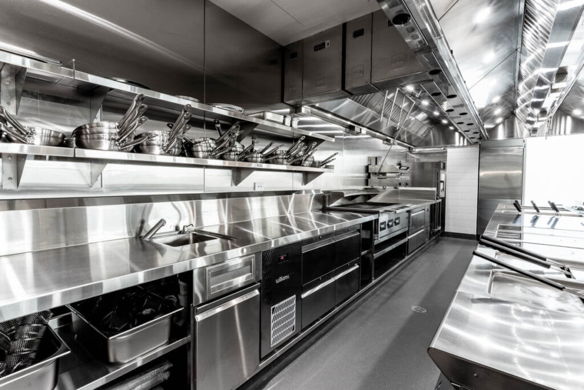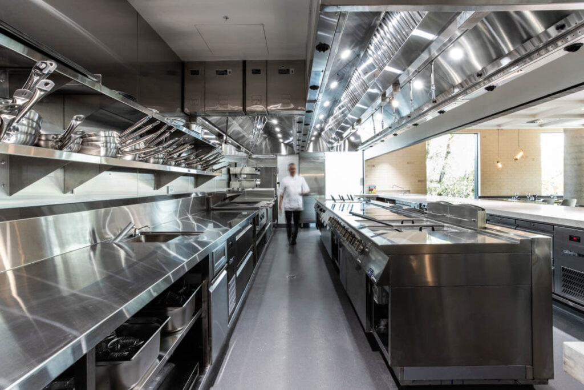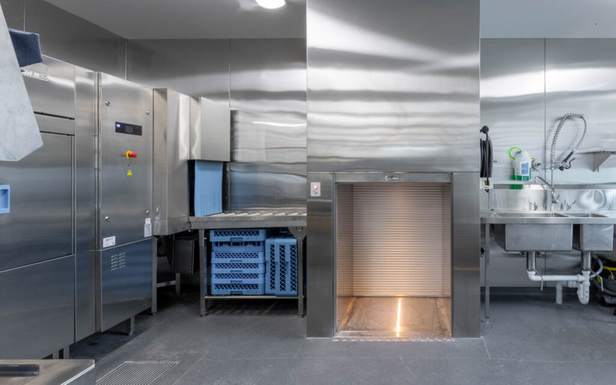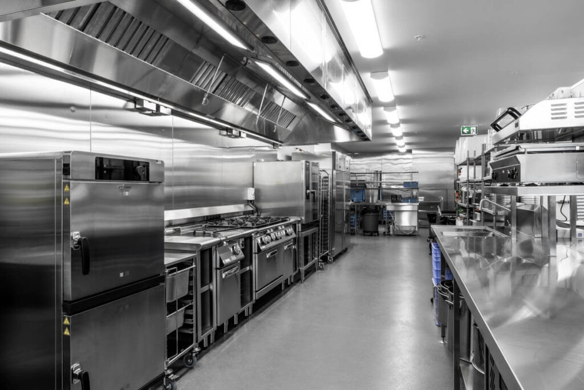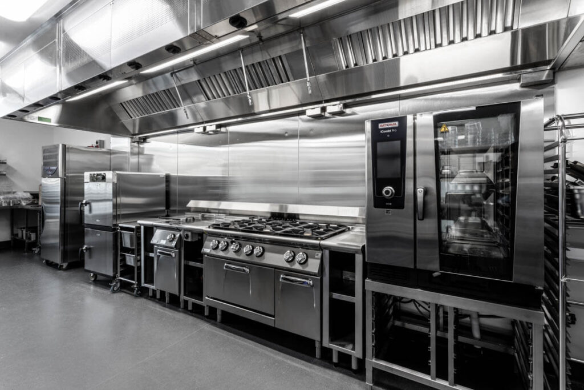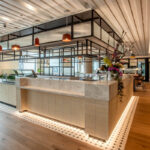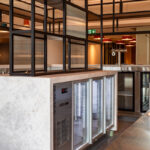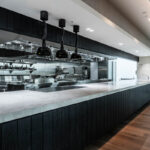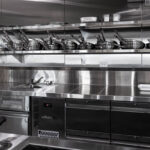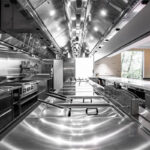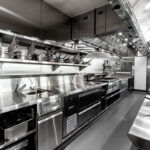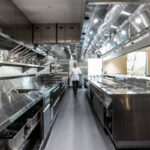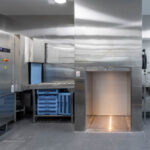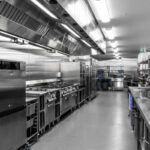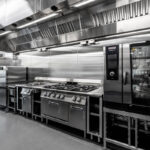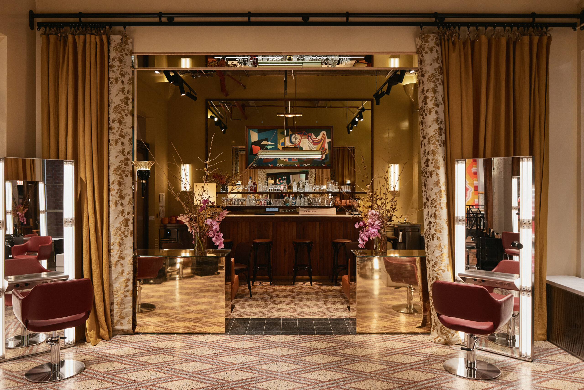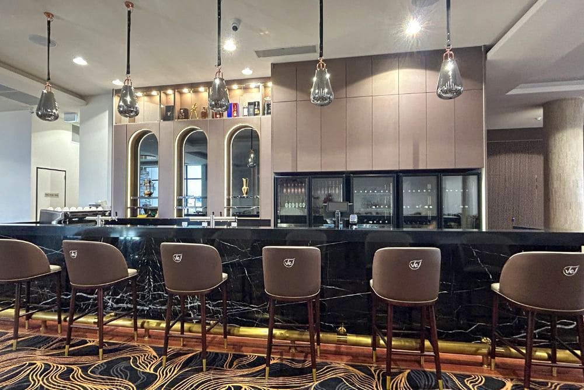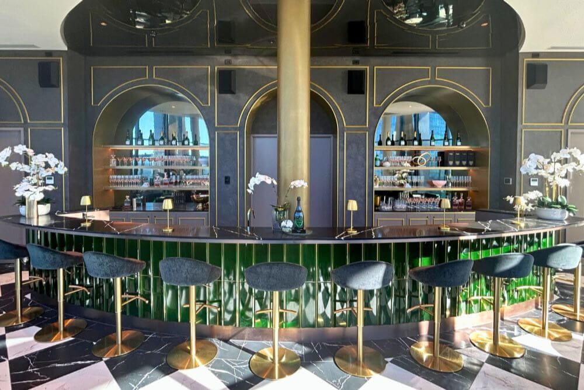-
- Back
-
Commercial Kitchen Equipment
- Asian Cooking Equipment
- Char Grills
- Combi Ovens
- Convection Ovens
- Cooktops & Ranges
- Deep Fryers & Oil Filters
- Griddles & Flatplates
- Pasta Cookers
- View all
-
Popular Brands
-
Promotions
-
Refrigeration
- Fridges
- Freezers
- Food Preparation Fridges
- Fridge Freezer Combination
- Blast Chiller & Freezer
- View all
-
Popular Brands
-
Promotions
-
Benchtop Cooking Equipment
- Toasters
- Commercial Microwaves
- Crepe & Waffle Makers
- Rice Cookers
- Sandwich Presses
- Smoke Ovens
- Sous Vide Machines
- Soup Kettle
- View all
-
Popular Brands
-
Promotions
-
Beverage & Drink Equipment
-
Popular Brands
-
Promotions
-
-
Dishwashers & Glasswashers
- Glasswashers
- Passthrough Dishwashers
- Undercounter Dishwashers
- Pot Washers
- Conveyor Dishwashers
- View all
-
Popular Brands
-
Promotions
-
Food Preparation Equipment
- Blenders
- Dough Dividers & Rollers
- Food Processors
- Mixers
- Scales
- Slicers
- Vacuum Sealers
- Vegetable Prep Machines
- View all
-
Popular Brands
-
Promotions
-
Ice Makers
-
Popular Brands
-
Promotions
-
-
Stainless Steel Benches & Sinks
- Dishwasher Benches
- Glass Racks
- Hand Basins
- Infill Benches
- Modular Bars
- Sink Benches
- Work Benches
- Wall Shelves
- View all
-
Popular Brands
-
Promotions
- View all categories
Project Portfolio
Holiday Inn & Suites Geelong
Hotel Kitchen Fit-Out Project
Holiday Inn & Suites Geelong stands as the largest hotel in the Geelong and Bellarine area, boasting 180 elegant rooms, among which 23 are luxurious suites. The hotel features Holiday Inn’s renowned Open Lobby, all-day dining facilities, versatile meeting, and event spaces, along with a heated indoor pool and a well-equipped gym.
The culinary experience at Holiday Inn & Suites Geelong is masterminded by the award-winning Australian chef, Adrian Richardson, who takes the helm at Maestro. The restaurant’s name, ‘Maestro,’ is a tribute to Chef Richardson’s status as a culinary virtuoso. It serves as a celebration of top-notch local ingredients and thoughtfully crafted dishes.
In addition to the restaurant, an array of dining options awaits, from timeless favourites at the bar to convenient on-the-go choices at the café, all conveniently located within the Open Lobby.
Caterlink was thrilled to be part of this incredible project, where we successfully completed multiple kitchen and bar areas. Through a close partnership with our suppliers, Caterlink designed a beautiful, functional, and budget-friendly layout for the open showcase kitchen that met all aesthetic and practical requirements.
Completed Areas:
- Production Kitchen with coolroom & dumbwaiter
- Show kitchen
- Goods receiving area with multiple coolrooms
- Bar
Caterlink’s scope of work:
- Project management
- Equipment supply
- Project fit-out
- Custom cool rooms & refrigeration
Unique project features and kitchen equipment used:
- Dumbwaiter: The installation of a unique dumbwaiter in the production kitchen enhanced the efficiency of the service.
- Giorik Electric Induction Cookline. This installation marked the first of its kind in Australia, showcasing Caterlink’s dedication to cutting-edge greener technology.
- Meiko Conveyor Dishwasher, M-I clean undercounter dishwashers and glasswashers.
- Synergy grill.
- Simply Stainless benches and shelving
- Williams refrigeration.
- EcoCanopy exhaust hoods.
Designer: MTD & Caterlink
Architect: Architectus Melbourne
Builder: Maxcon
Kitchen Consultant: MTD
Major Project Sales Consultant: Sarah Monaghan
Project Manager: Scott Thompson
To find out more about our kitchen design services, or any of the brands we work with, contact us to speak with one of our team.
More Caterlink Projects
